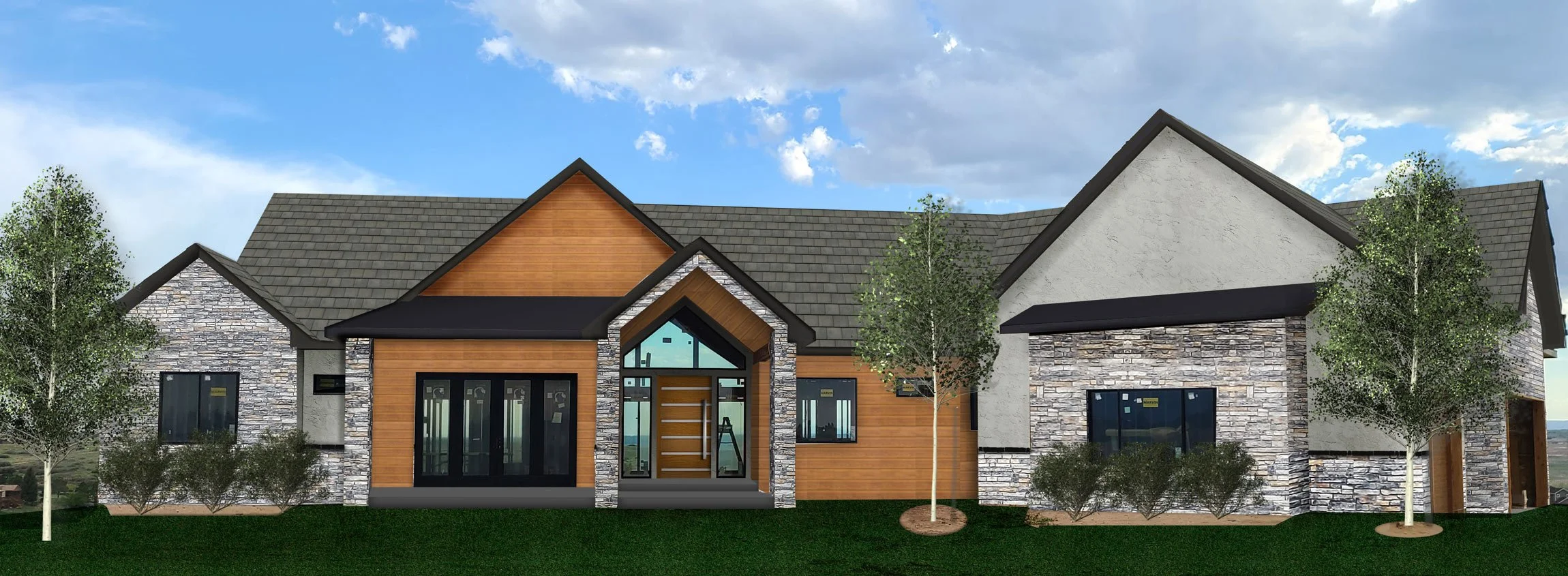PLAN REVIEW
The key to your dream home is in the space planning. All too often, issues are not discovered until it is too late or too costly to fix. A small detail to the builder can result in a significant design element a homeowner didn’t expect or doesn’t like. A second pair of eyes early on can eliminate many pitfalls.
With this service, we interpret and double-check architectural plans to help you understand the details and ensure that the plans reflect what you are expecting.
We provide you with a detailed report highlighting any suggestions or concerns that need to be addressed and give feedback on the layout, ensuring your space is designed the best it can be. This saves you time and can mitigate expensive mistakes or disappointments.
“We decided to build a house in Denver and initially thought we could probably do the design aspects ourselves. We still can’t believe how naive this was! ... Christine was such a visionary, so much fun to work with, and truly a mastermind of all trades. She is also a genius with her architectural skills! We avoided so many pitfalls with our construction and could not have had all of the functional space and aesthetic details without her brilliance and hands-on facilitation. Thank you, Christine, for helping us build our dream home!”
NEW CONSTRUCTION SPECIFICATIONS
There are hundreds of decisions you need to make when planning your beautiful new custom home and it can be overwhelming. Typically, a builder gives you only a few choices and limited resources on fixtures and material selections. Plus, they are giving you pricing with allowances, not knowing the level of design you are expecting. This creates a lot of stress, and many homeowners are presented with final bills that are way beyond the bid because they don’t know what to ask or have all the information.
We speak “builder.” We know what they need to build your dream home. We alleviate the stress by making the process of selections easy for you! Light fixtures, tile, flooring, countertops, cabinets, built-ins, plumbing fixtures, door hardware, baseboards, doors, trim….and….and…..and! Those are just a few of the decisions you need to make and leaving it up to the builder might not result in what you expect.
We work with you and create a cohesive design plan for the entire home. All the specifications will be presented to you in a complete design so you can visualize each room and the home as a whole. We work with the builder on the budget and make sure you get the selections you want within the approved budget. We then provide all approved selections in a specification binder complete with technical drawings and necessary details to the builder.



